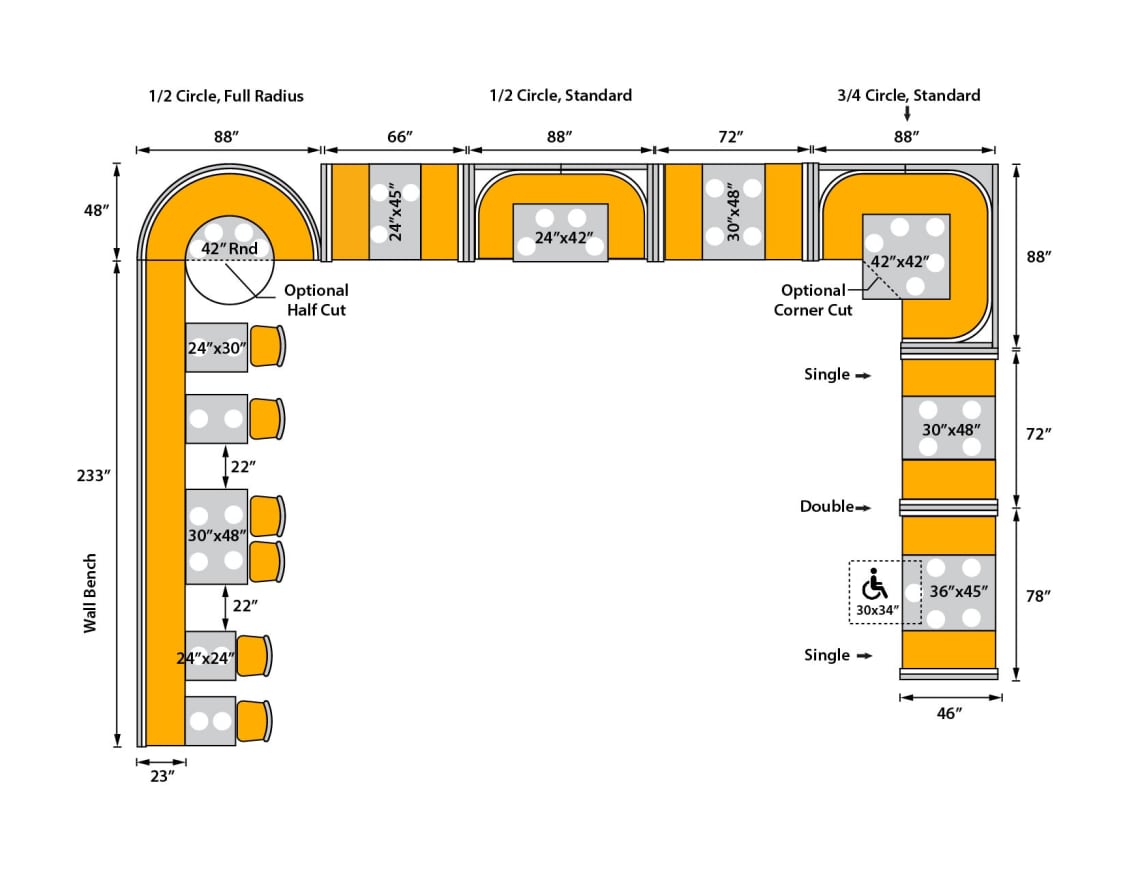A well designed restaurant or any commercial space makes a noticeable difference when it comes to yielding profits and boosting customer relations. Creativity and originality are vital in both the design and restaurant furniture. Optimization of a space with the ideal restaurant booth seating is essential to bringing creativity to a restaurant décor as well as customer satisfaction. Apart for their aesthetic support, dining booths come with brilliant functionality that ensure comfortable seating thus contributing to a pleasant dining experience in function of the style.
Architecture of Restaurant Booths - Booth Layout & Design Tips 2024

Advantages of Restaurant Booths
When organizing the dining room at your restaurant, you’ll want to ensure that you are taking strategic spacing for your restaurant booths into account. The booths, as well as the booth seating positioning heavily influence the perception and the segmentation of the dining space. Keeping that in mind, you should consider the dimensions of your restaurant layout as well as the needs of your customers.
Restaurant booths create a great sense of comfort, privacy and intimacy which are some of the many reasons why they are virtually a perfect choice for any dining establishment. They also help reduce traffic – depending on how many tables you are waiting on – making it a necessity for servers to move around four sides of the table. Furthermore, restaurant booths are available in an array of colors, designs and sizes you shouldn’t have much difficulty choosing the right restaurant booth that reflects your restaurant décor the best.
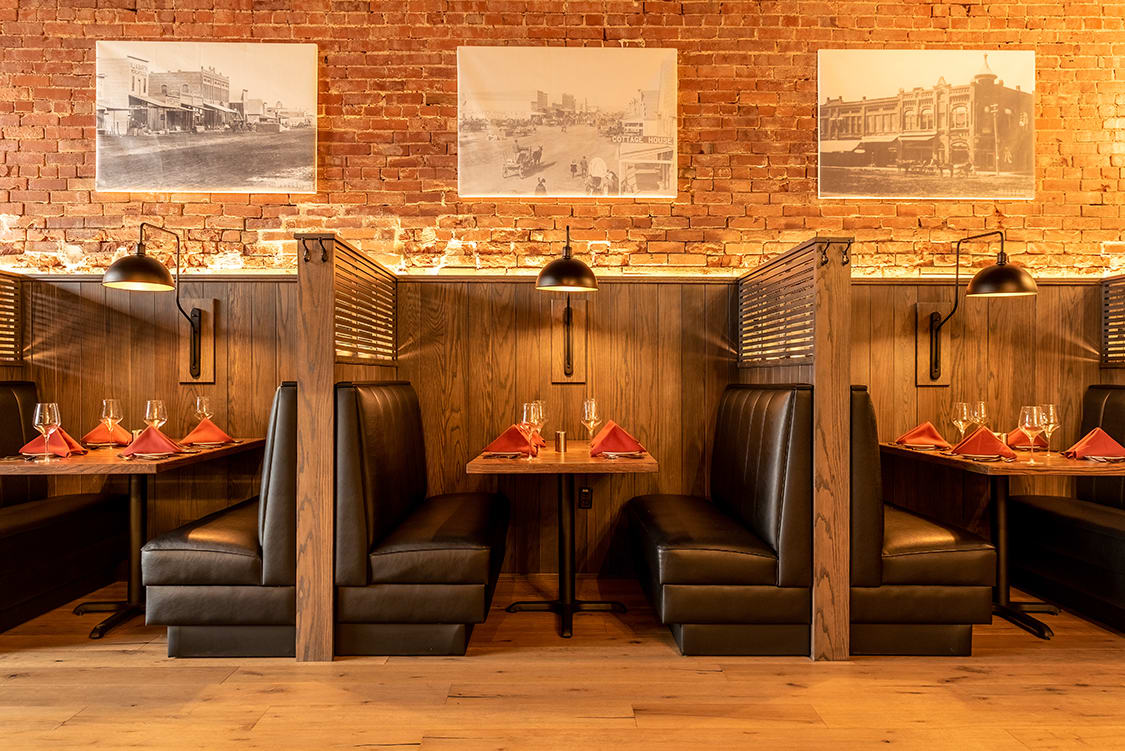
Financial Benefits
Some restaurant owners may prefer commercial furniture in the form of tables and chairs to booths because of their concern for the higher per-unit cost involved in a booth. While it is true that booths require a higher initial upfront investment, the alternative they offer restaurateurs is one of the most space and cost efficient layouts they can select for their dining room. For instance, your floor space should be over 35 square feet in order for you to have enough room to install a restaurant table with a base and four chairs. This is a lot of space if you relatively have a small dining room. If you choose a booth that seats 4 people, on the other hand, it will require at least 21 square feet. By choosing a commercial booth instead of a restaurant table with chairs, you are potentially increasing the number of customers you seat by 30% which means you are also generating more revenue by 30%. Booth seating can therefore help you with spacing and your bottom line. Given this fact, the space that benefits from using booths can partially offset the extra cost.
Types of Restaurant Booths
There are a number of different factors to consider when choosing a restaurant booth. Restaurant booths come in a wide variety of colors, designs, and styles. There are also different comfort and spacing issues to address. Large booths in small spaces can create problems with traffic flow. Large spaces with very small booths can be a waste of prime real estate. If you own a small café, use our single booth and place it up against a wall to optimize your walk space. A double booth is a better solution if you run a high-traffic environment as it has a back-to-back bench and therefore can seat more people. We also sell ½ and ¾ circle booths that perfectly pair with large tables to accommodate bigger groups of people. You may also want to pair wall benches with small tables which allow for privacy and easy conversation among couples. For both the comfort and convenience of your staff and patrons, it’s important to choose the right type of booth seating for your venue’s layout and design.
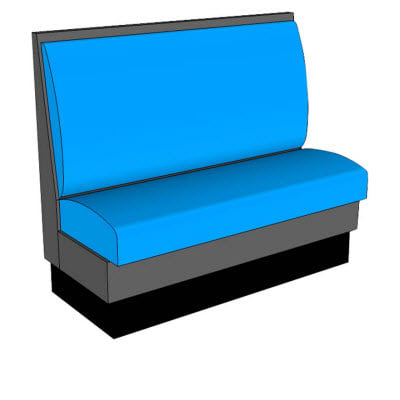
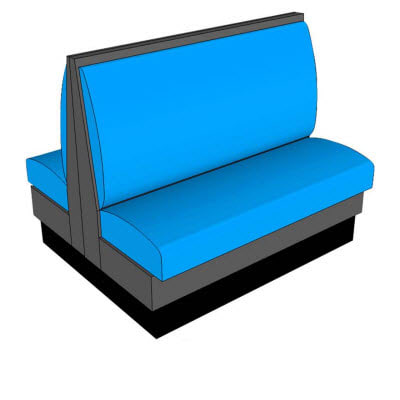
Double Booth
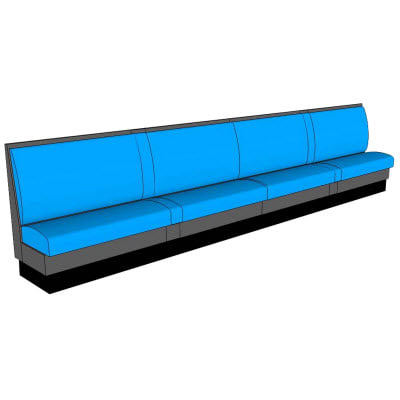
Wall Bench
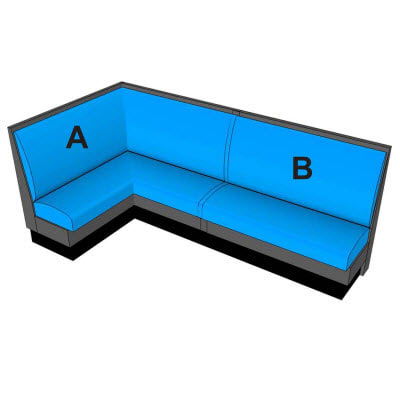
L Shape Booths
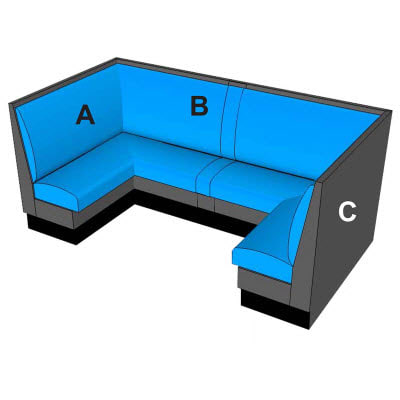
1/2 Circle Booths
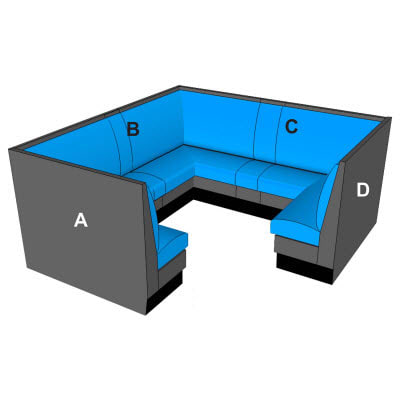
3/4 Circle Booths
Restaurant Booth Styles and Materials
Once you have decided on the right type of booth for your venue, you can explore different styles each booth presents to enhance your décor. Styles range from plain back, country style, button tuft, bead board, V back, channel back and fan back. Each style fits best with different floor layouts. For example, a V back booth matches best with a retro theme diner. Button tuft booths provide a more elegant look at a fine dining establishment.
Restaurant booths are mostly made out of wood, laminate and upholstery. These different kinds of materials are used for enhancing the booths’ aesthetic and comfort level. A laminate booth features an easy to clean trim over a wood frame. This type of booth is great to pair with neutral color décor themes. Vinyl or fabric is used as upholstery to cover the foam padding on both the seat and back on the wood frame for a comfortable dining experience. Classic wood booths are made of easy to clean wood materials and give a more contemporary and rustic look for your décor.
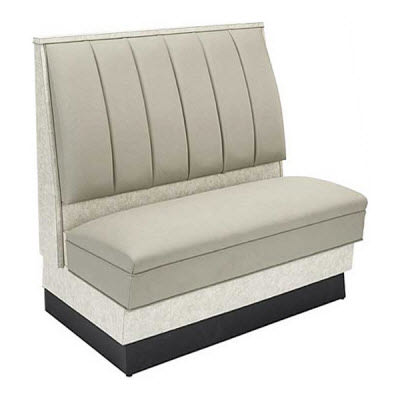
NK Custom Booth
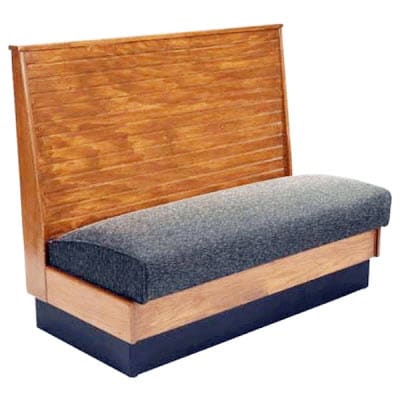
Bead Board
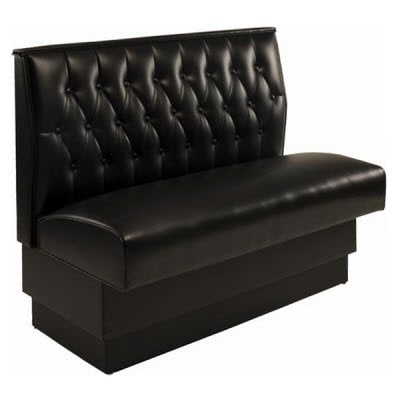
Button Tufted
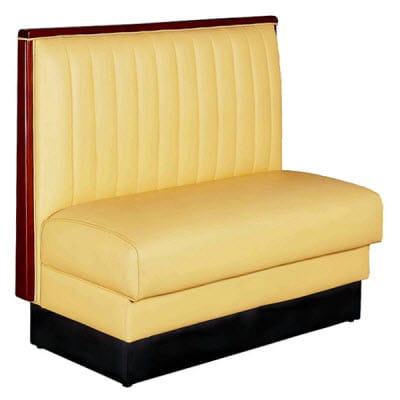
Vertical Channel Back
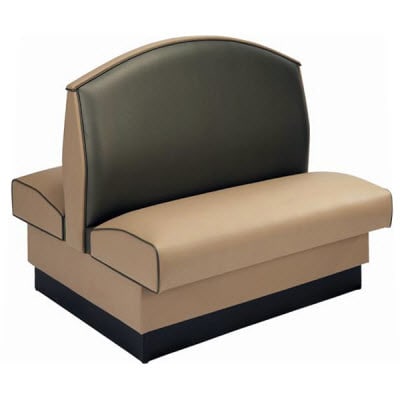
Fan Back
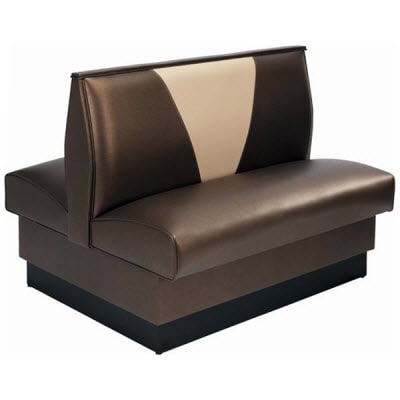
V Back
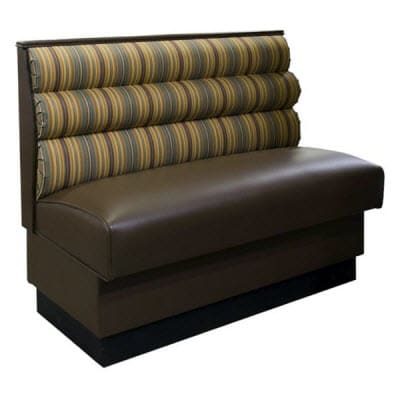
Horizontal Channel Back
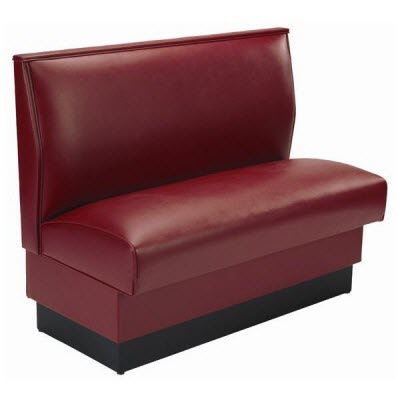
Plain Back
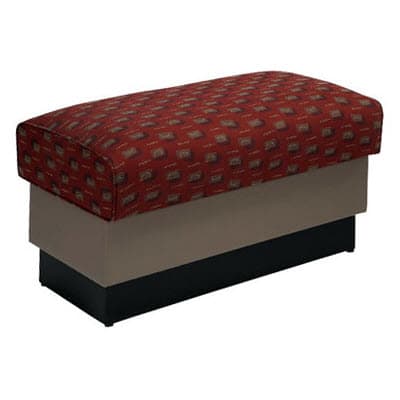
Wood Frame Standard Waiting Bench
Creating an Effective Booth Seating Layout
Now that you’ve learned the various types and styles of dining booths available, you need to determine the right seating layout for your space. Whether you run a large franchise or a small bistro, creating an effective booth seating layout will help maintain the look of your venue. Ultimately, you want your customers to feel comfortable while allotting enough space for your servers to freely move around.
Restaurant table sizes must be factored into your calculations as well. Awareness of booth dimensions for restaurant seating is one of easiest ways to maximize the amount of guests you can accommodate which will increase your business’s profits. Subsequently, restaurant booths can be configured in many ways to fit with your establishment the best.
