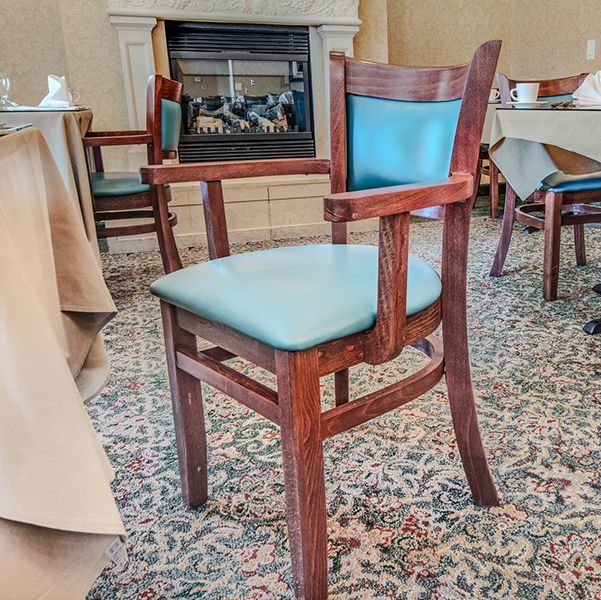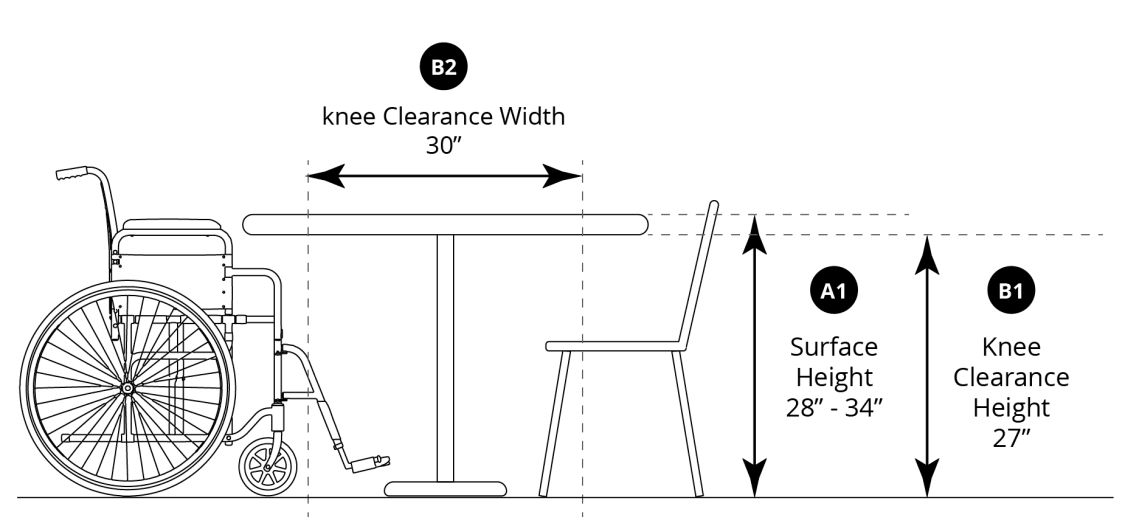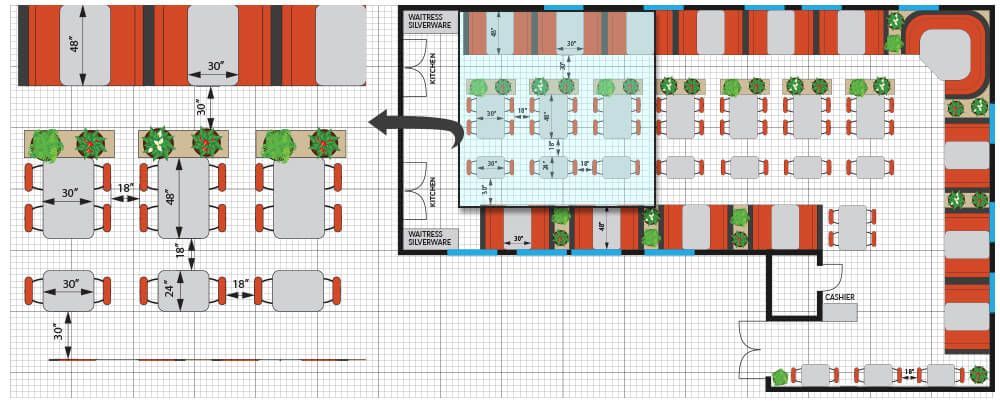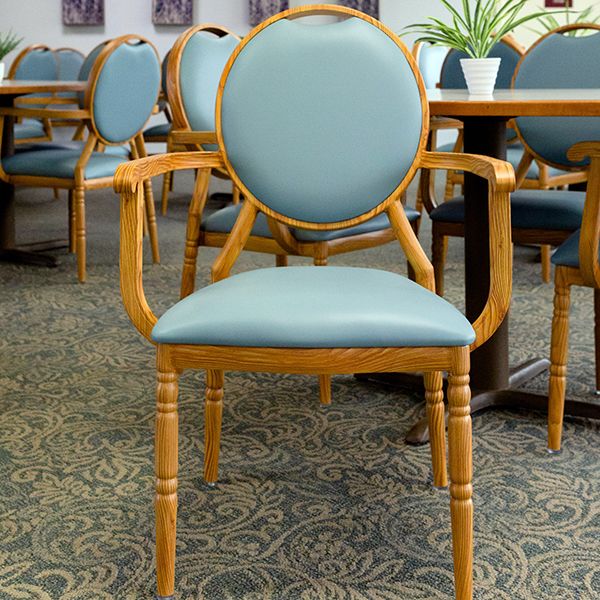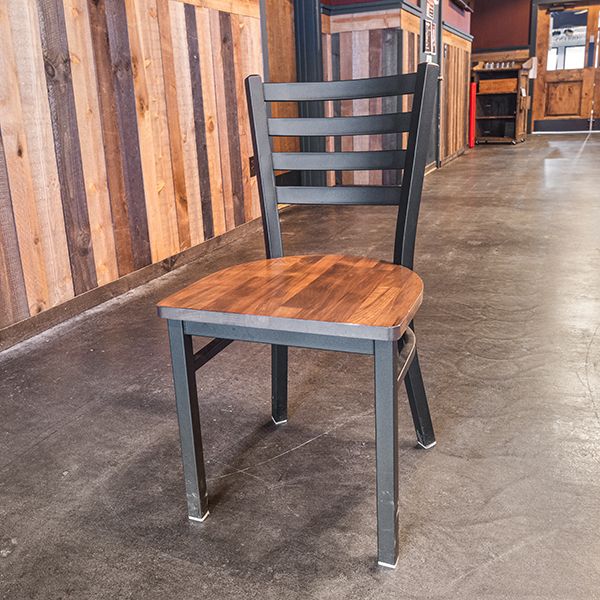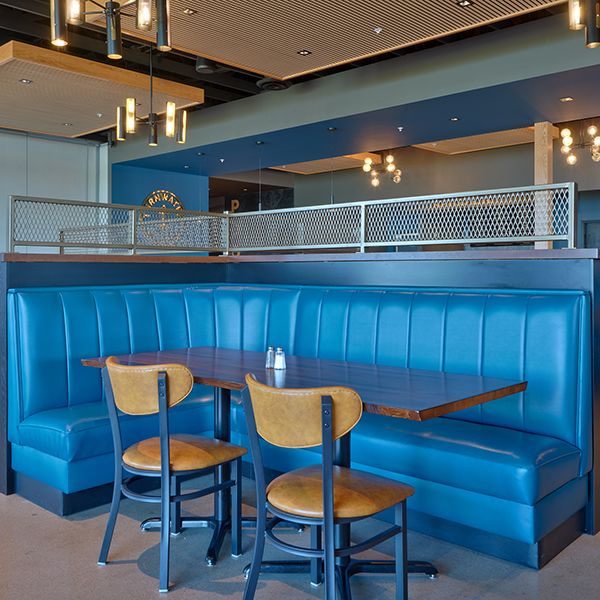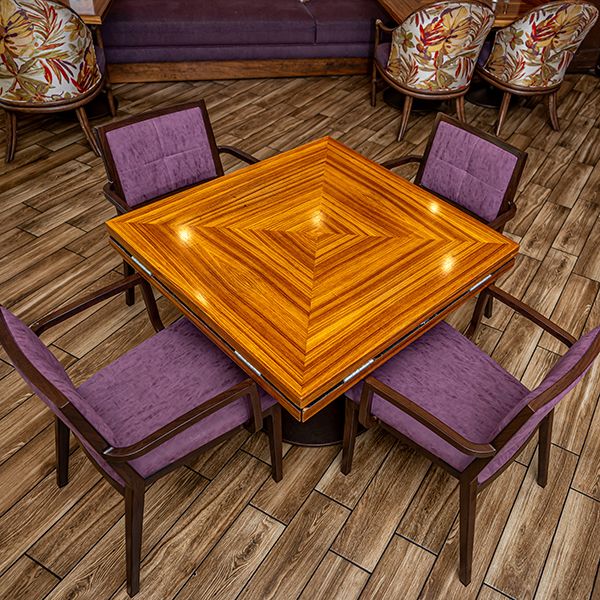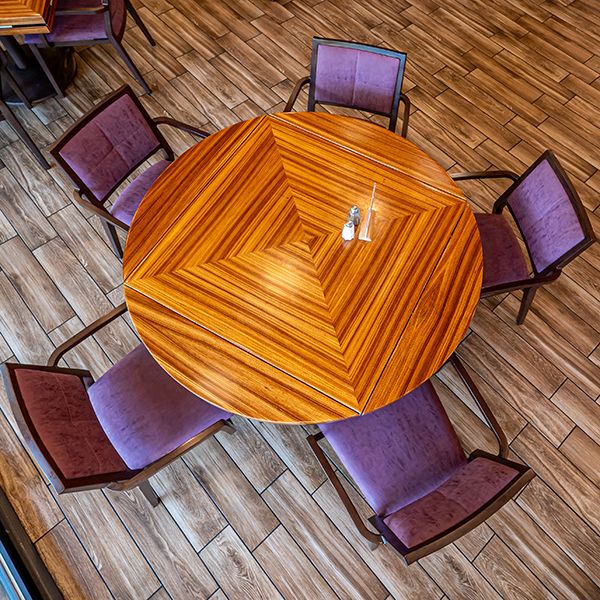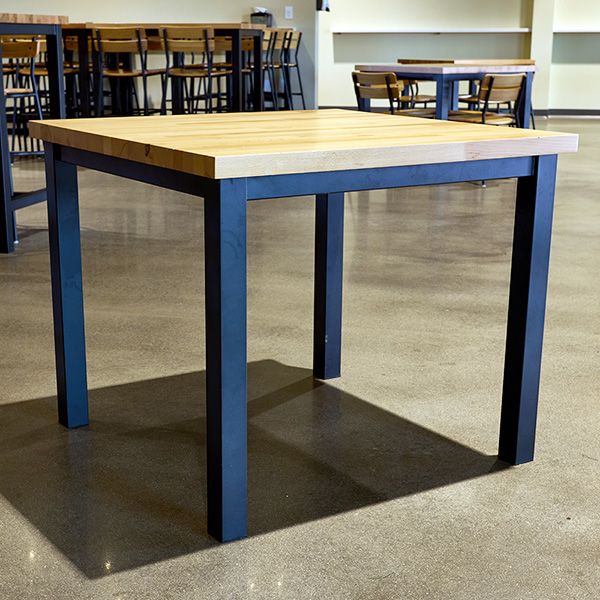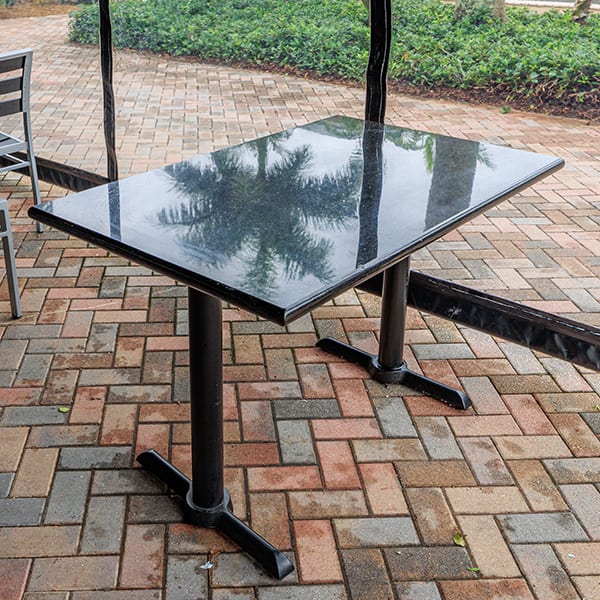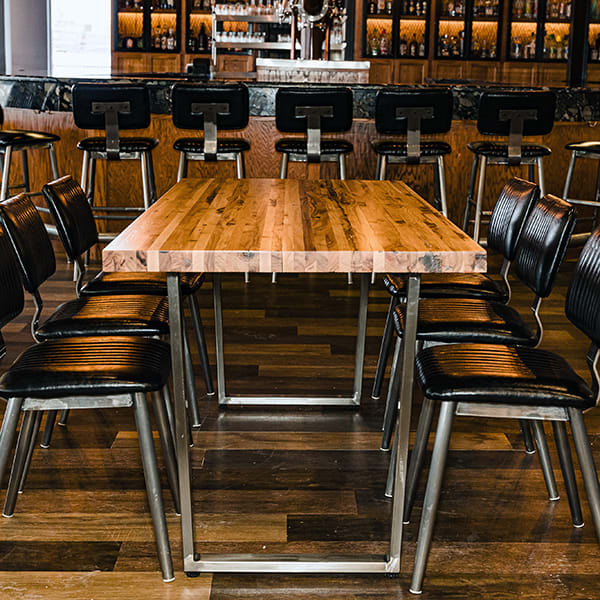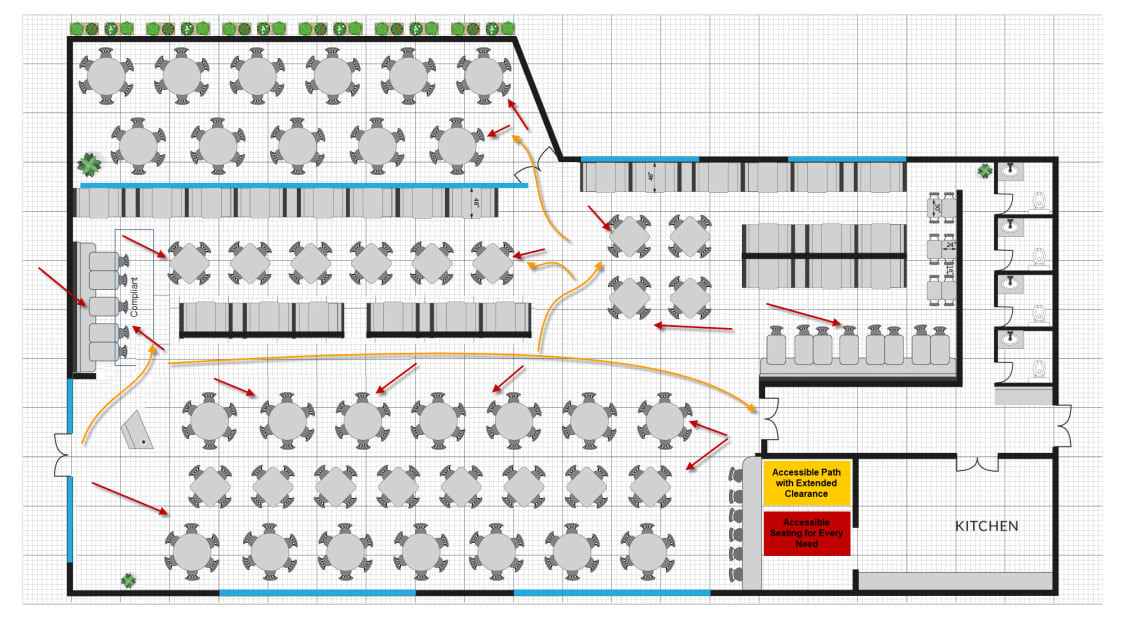Entrances and accessible routes are the first point of interaction for every guest entering your restaurant. The ADA requires that these spaces provide safe and convenient access for individuals using wheelchairs, walkers, mobility scooters, or other assistive devices. Clear and unobstructed pathways ensure that customers can move from parking areas to entrances and through the interior of the restaurant without barriers. These features are critical for creating an inclusive experience and avoiding compliance issues that often stem from overlooked entry points, narrow aisles, or unexpected obstructions.
Entrance Requirements
- Entrance doors must have a minimum clear width of 32 inches.
- Thresholds should be no higher than 1/2 inch.
- Ramps must not exceed a slope of 1:12 and should be at least 36 inches wide.
- Accessible routes must connect parking, sidewalks, entrances, seating areas, restrooms, and service counters.
- Flooring must be stable, slip resistant, and free of abrupt level changes.
While meeting these physical measurements is essential, it is equally important to ensure that entrances remain consistently functional throughout daily operations. Factors such as weather conditions, high-traffic periods, delivery schedules, and seasonal decor can unintentionally create barriers. It is good practice to regularly review these areas to confirm that accessibility is maintained.
Modern Tips
- After layout changes or remodels, verify that all aisles still meet the required 36 inch minimum width.
- Do not place seasonal decorations, plants, podiums, or special event equipment in accessible routes.
- For outdoor entrances, keep snow, debris, mats, and water accumulation out of accessible pathways.
Seating and Table Accessibility
Accessible seating must be available both indoors and outdoors and should offer patrons a choice of location rather than isolating them to a single area:
- At least 5 percent of seating must be accessible.
- Accessible tables require a clear floor space of at least 30 inches by 48 inches.
- Table height must be between 28 and 34 inches.
- Knee clearance must be at least 27 inches high, 30 inches wide, and 19 inches deep.
- Aisles must allow a minimum 36 inch width for wheelchair movement.
Outdoor Dining Requirements
Outdoor dining areas have become increasingly popular and are considered an extension of your restaurant's service space. These areas must remain accessible to all guests, including individuals using wheelchairs or
mobility devices. Ensuring proper surface conditions, clear pathways, and accessible table options helps maintain ADA compliance and creates an inviting, inclusive outdoor experience.
- Outdoor seating must follow all the same rules as indoor areas.
- Surfaces should be level and firm.
- Permanently installed seating should include accessible options.
- Do not block exterior pathways with heaters, umbrellas, signs, or seasonal furniture.
Post Pandemic and Modern Layout Tips
As restaurants adapt to evolving guest expectations and changing operational needs, flexible design has become more important than ever. Many dining rooms now prioritize adaptable layouts that support comfort, safety, and accessibility without sacrificing seating capacity. Incorporating movable furniture, open pathways, and thoughtful spacing helps ensure that accessibility requirements are met even as the layout changes throughout the day or season.
- Use mobile or modular tables so layouts can be changed without reducing accessibility.
- When spacing tables for comfort or safety, maintain ADA aisle and clearance measurements.
- Ensure QR code menus are readable and that a physical accessible menu option is available.
Below is a basic floorplan of a restaurant that adheres to the minimum level of ADA compliance. There is a clear floor space of 30” by 48” for wheelchairs, and a maneuvering area of 36" clear width around the tables. There is accessible accommodation here for most disabled patrons.
Restroom Requirements
Restrooms play a key role in overall accessibility and are often evaluated closely during compliance reviews. Ensuring that at least one restroom or stall is accessible allows guests with mobility devices to navigate the space safely and independently. Proper layout, clear floor space, and correctly installed fixtures help support a comfortable and dignified experience for all visitors.
- Restroom entrances must have at least a 32 inch clear door width.
- At least one accessible stall must be provided in each restroom.
- Accessible stall turning space should provide a 60 inch diameter circle or a T shaped turning area.
- Toilets should be 17 to 19 inches high to the top of the seat.
- Grab bars must be installed behind and beside the toilet, 33 to 36 inches above the floor.
- Sinks must be mounted no higher than 34 inches with 27 inches of knee clearance underneath.
- Faucets should be operable with one hand without tight grasping, pinching, or twisting.
- Soap dispensers, hand dryers, and toilet paper dispensers must be within accessible reach ranges.
